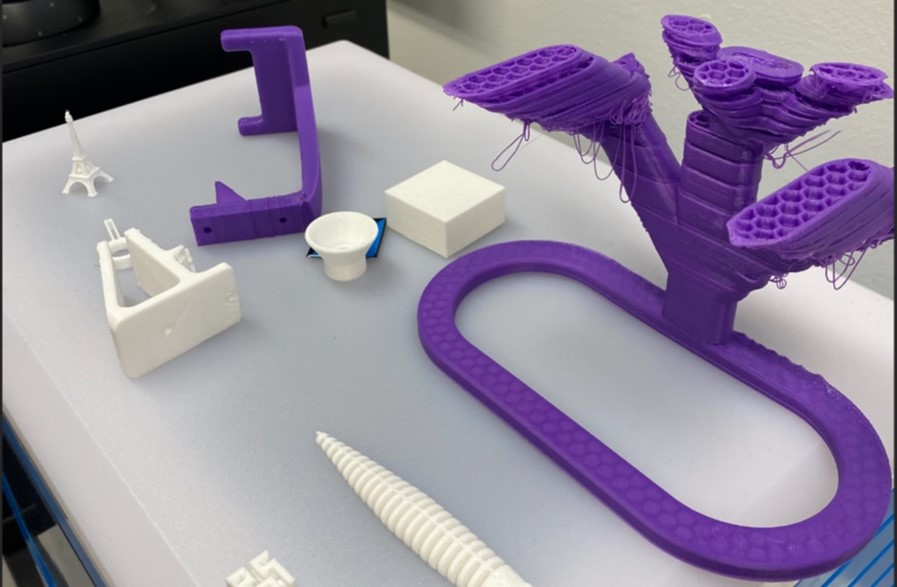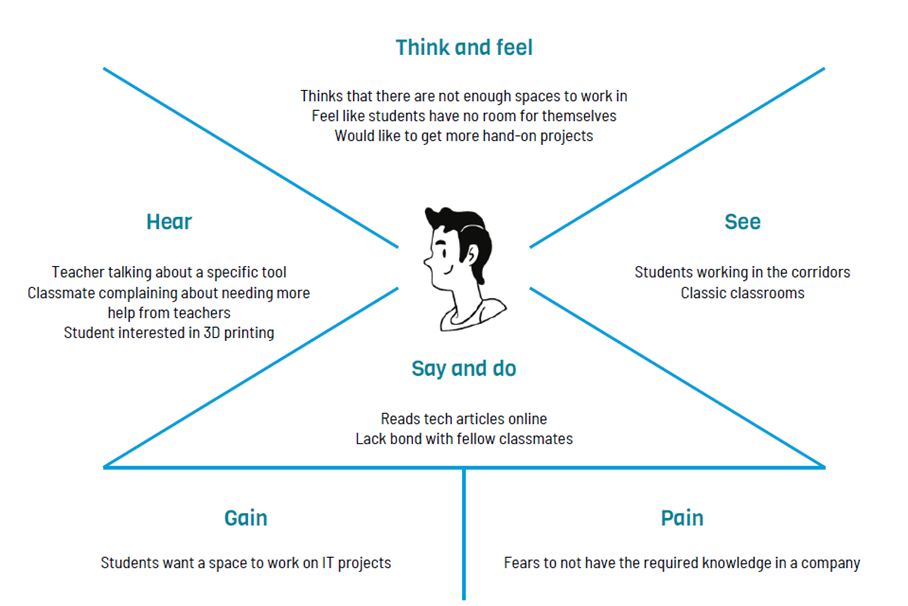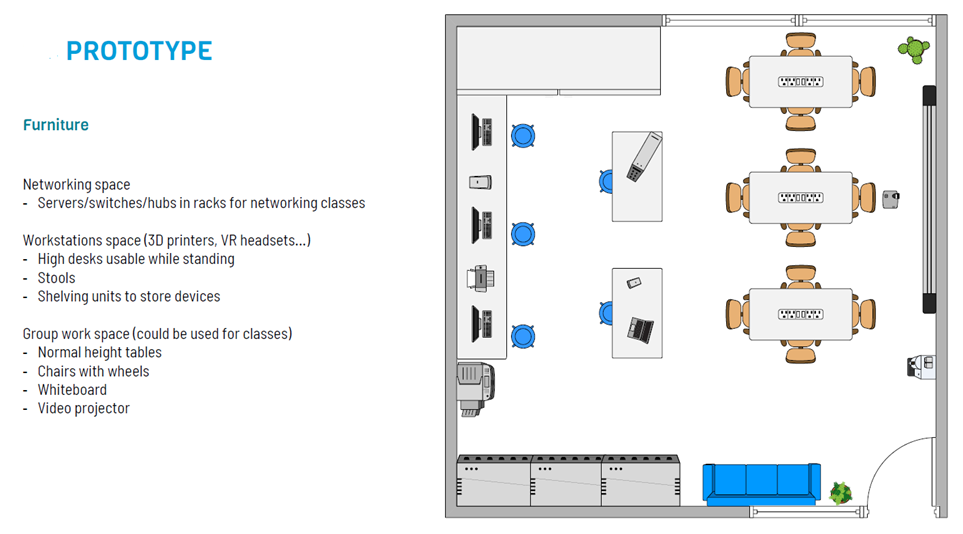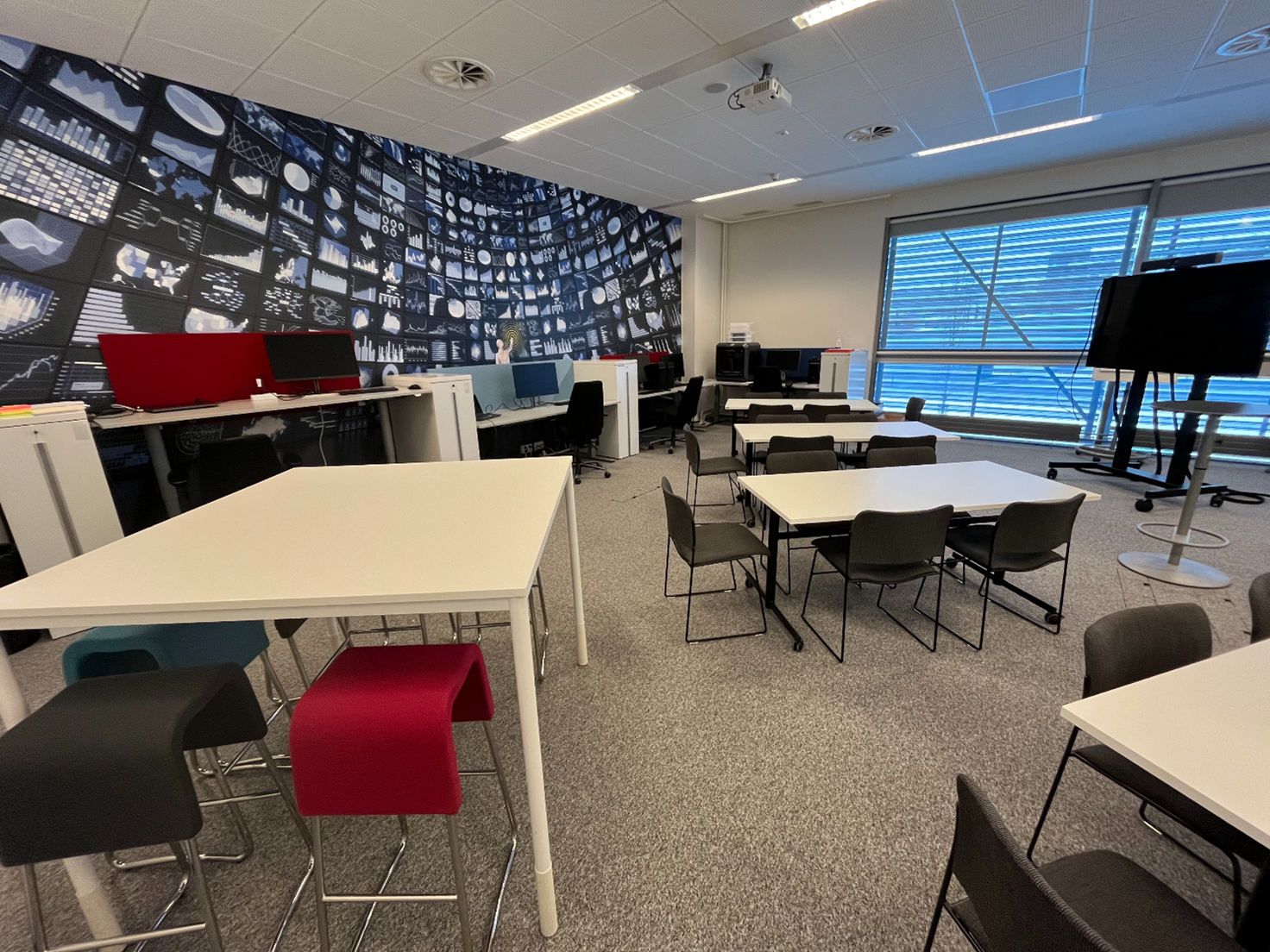In the rapidly evolving landscape of education, the integration of modern technology and collaborative learning environments is crucial. This article describes the journey of designing a digital living lab at Laurea Tikkurila campus. Using service design methodologies, students were actively involved in identifying the needs and preferences of the target users. The end result is hopefully a truly living digital lab, a special space where students can work together and explore new technology.
 Picture 1. 3D prints at Leppävaara campus digital living lab. Photo by Outi Loikkanen.
Picture 1. 3D prints at Leppävaara campus digital living lab. Photo by Outi Loikkanen.
What is a digital living lab?
Laurea’s digital living lab is a physical learning environment, where students can collaborate in projects and utilize new technology. The space gives possibilities to integrate education, R&D, and to network with companies. (Laurea 2022.)
There is already one digital living lab at Laurea Leppävaara campus and in 2023 also Tikkurila’s IT teaching team was granted a 40 m² room at the campus for another digital living lab. This new space should enable teachers to propose new learning possibilities. Despite of IT teaching team’s ideas to utilize the new space, some student view was also welcome.
Students were invited to participate to give their views as part of a service design study unit integration in spring 2023. During the study unit, their task was to define and concretize the needs for an IT-focused living lab space, that would provide a relaxed space for students and teachers to meet and students to learn how to use different kind of modern equipment in different projects. To get students’ opinion they were given two questions to think:
- What kind of different needs would the digital lab serve for?
- How to organize a space of 40 m2 so that it promotes encounters and project work?
Using service design to collect the user needs for the space
To find the answers to the challenge questions, students utilized service design’s Double Diamond model by Design Council (2019). First, they gathered background information by benchmarking international university IT lab spaces and by interviewing fellow students to find out their needs and concerns for the space.
The student team discovered that most universities are using different rooms for different purposes. They found out that a single room was hard to keep clean and easy to go through if there were various devices dedicated to completely different functions. Therefore, they suggested focusing on some device first to see how the lab gets started and updating the technology regularly to stay up to date. Several universities use their labs also to host events. Such events can help students and staff to find out the lab space exists and give space for networking.
After conducting the fellow student interviews, the students recognized the need for understanding technology and its possibilities better. This way students could gain more digital skills, which could help them in working life later. When trying to find your first “real” job, there is often a fear of not knowing enough or being left out due to a missing technological skill. Having tried out new things in the lab would increase professional self-confidence and offer competitive advantage when applying for a new job. Other recognized needs were having a physical location to work together in projects, instead of just online collaboration and also easiness of using the space and having clear instructions available.
The students summarized these thoughts in an empathy map pictured below in picture 2. Empathy map provides four major areas to focus attention on and gives an overview of a target person’s experience (Interaction Design Foundation 2023).
 Picture 2. Empathy map summarizing the students’ thoughts of the digital living lab space. Picture created by the student team.
Picture 2. Empathy map summarizing the students’ thoughts of the digital living lab space. Picture created by the student team.
Optimizing lab space with a prototype
After analyzing the background information and the needs and thoughts of the target group, they found out several problems related to using digital living lab. Before they started to ideate the solutions, they created How might we questions like how might we make the technological devices more accessible to students and how to make students’ learning more practical. Asking How might we questions is a service design method, that helps to recognize alternative solutions and keeps the focus on the right problem (Nielsen group 2021).
They ideated solutions for these questions and figured out, that trying to please everyone would force developing an “all over the place solution” meaning a lab with a little bit of everything means nothing is achievable. So, they pointed out it is important to really focus on very few concrete needs to provide students with the best potential support for their studies planned to be held in the lab.
Based on their ideas they created a prototype for the lab space named “Tikkurila XS.” Shortening XS stands for Tikkurila Xperimentation Space.
In their prototype (picture 3) the space is dedicated to technological experimentation, creativity, interaction, and collaboration to make it a real IT/media lab for students and not focusing on making it just a room for teaching. In the prototype the space is divided into three areas: networking space, workstation space and a group workspace, where each area has its own functionality. The room layout should be modular meaning the furniture can be moved inside the room allowing more versatile use of the space.
The students also recognized a need for a booking system for a lab and instructions how each device works. The teachers that are planning to use the lab should have general knowledge of the devices available inside, so that they can offer guidance for the students if they book the space for a class. The space should also have a responsible teacher and maybe a group of volunteer students, who can help other students to use the device.
 Picture 3. Prototype of the Tikkurila Living lab space. Picture created by the student team.
Picture 3. Prototype of the Tikkurila Living lab space. Picture created by the student team.
The Tikkurila digital living lab now
The facility management team is responsible for developing Laurea’s campus environments. In addition to the needs and wishes from the students and teachers, which can be considered as functional aspects, they need to consider the strategic and economic aspects as well as the physical requirements like quality and accessibility of the furniture and the space.
A member of the facility management team attended the students’ service design presentation and gave them useful feedback. Also, the members of the Tikkurila IT teaching team, who were coordinating the space development were given the students project work. Ideas from this service design project were added for IT teaching team’s existing thoughts. After collaboration the facility management team ordered the furniture and the devices. The new space was furnished autumn 2023. Although the space is not exactly as the students planned it to be, there are many similarities. Furnished lab is seen in picture 4.
 Picture 4. Tikkurila Digital Living lab B203 in January 2024. Photo by Outi Loikkanen
Picture 4. Tikkurila Digital Living lab B203 in January 2024. Photo by Outi Loikkanen
The space was piloted in October 2023 when 15 students worked in a Laurea key partner project and although no new devices were used in this project, the space worked very well as a collaborative workspace and a home base for the project teams.
Tikkurila IT teaching team has created a concept for using the space with guidelines for the use. Reservation for the space (Tikkurila B203) is done using Peppi system.
The lab is introduced for Laurea personnel and students during spring 2024. The lab is already booked for some student projects and company collaboration events during the spring 2024, but there is plenty of time available in the calendar for the new experimentations in the lab. Go and explore the lab and its devices! It is made for active use.
Sources